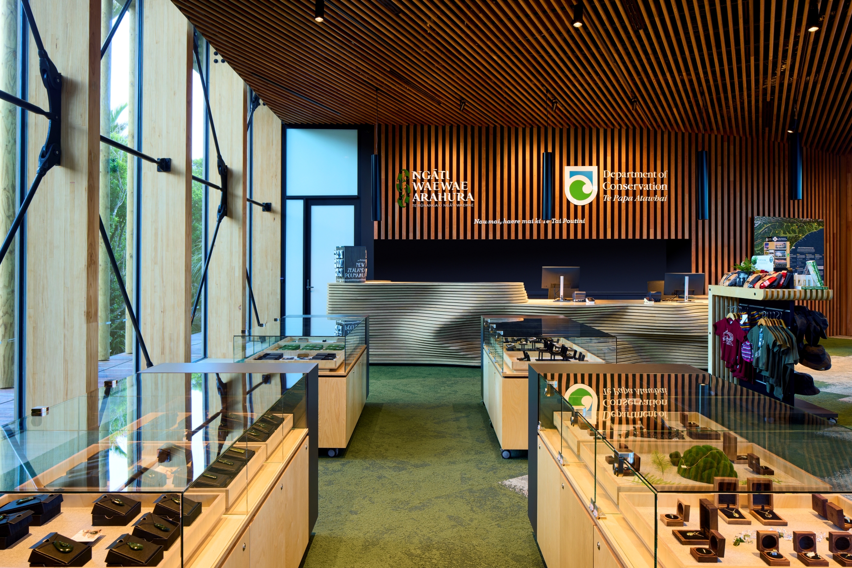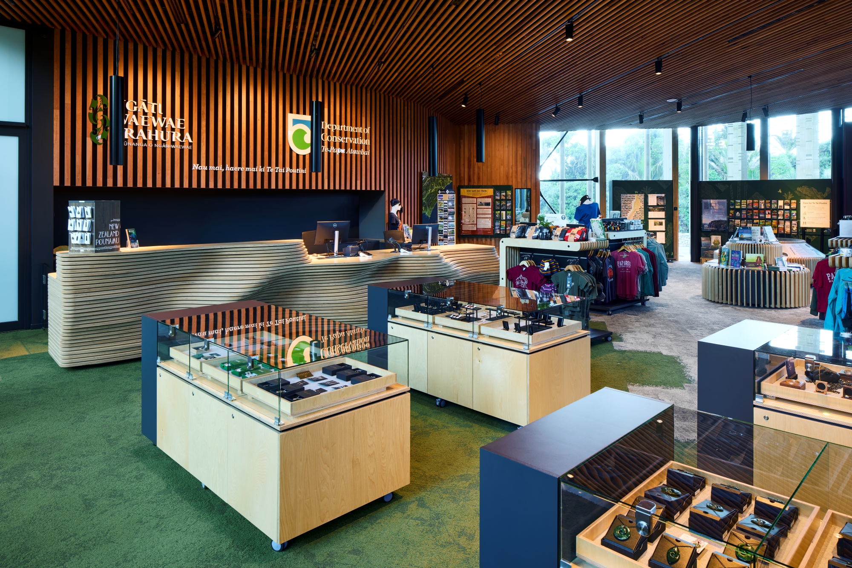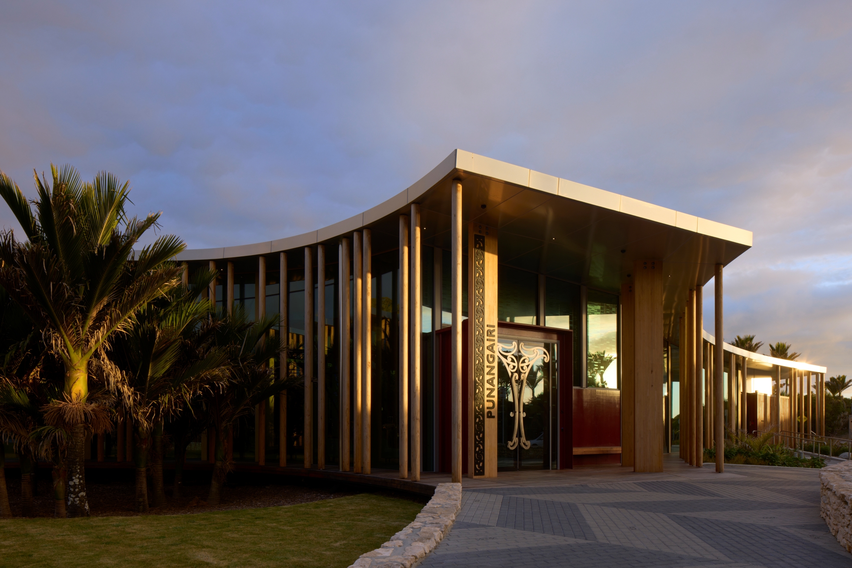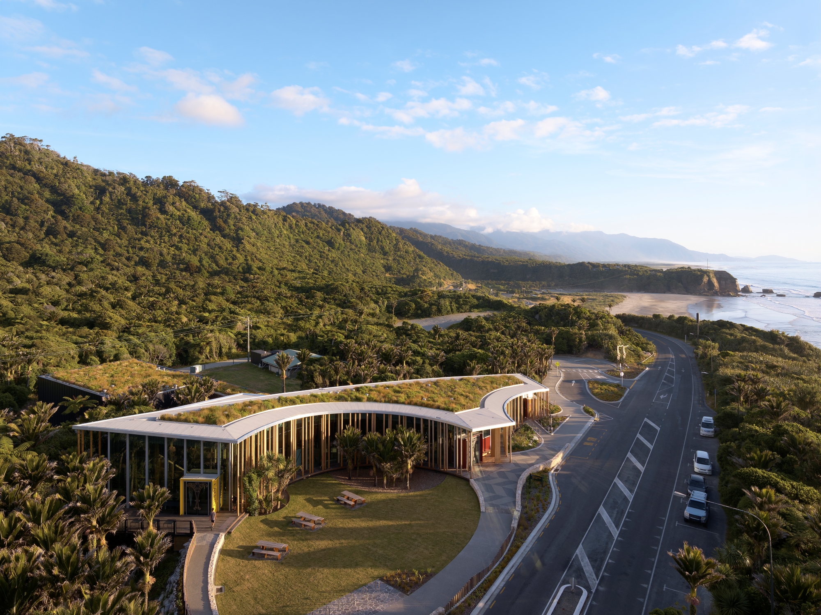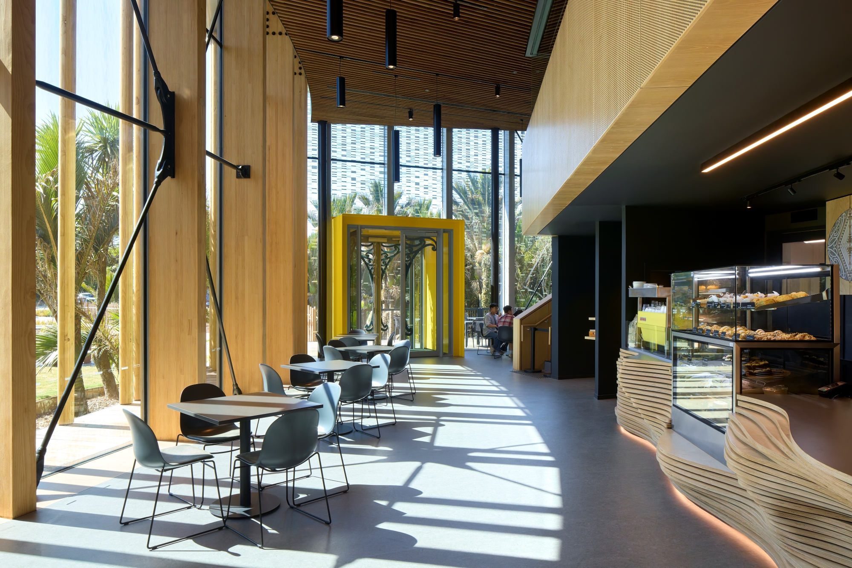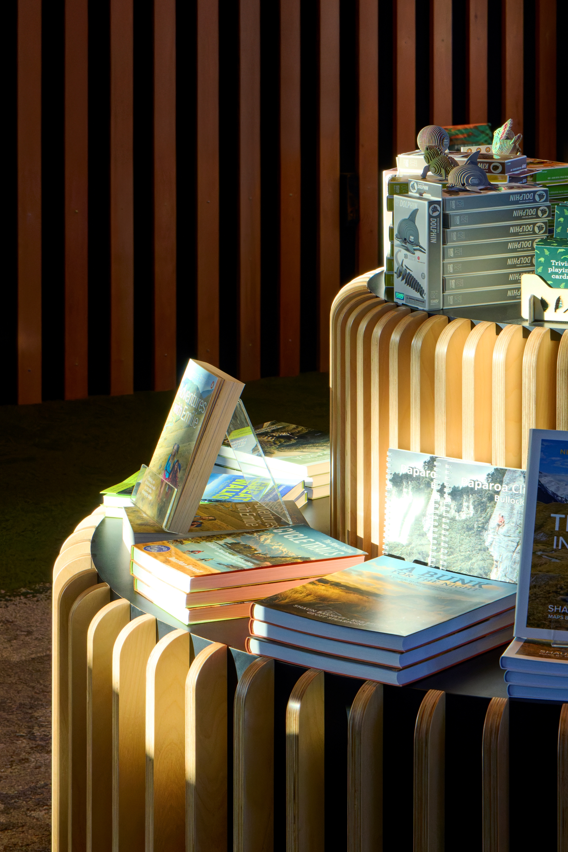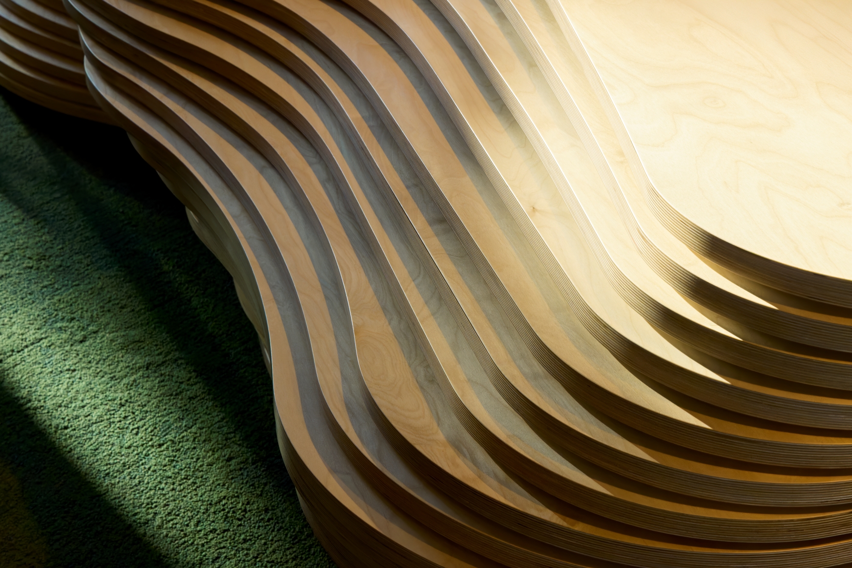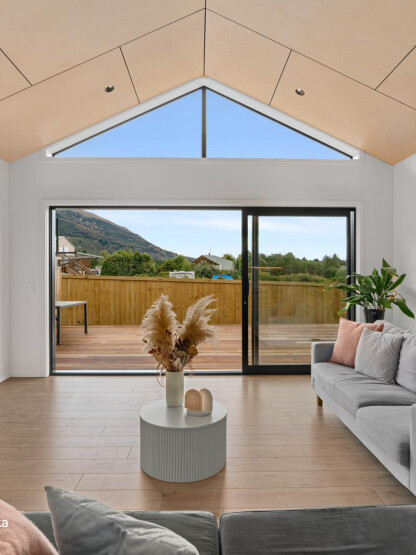Paparoa National Park Visitor Centre
The extraordinary Paparoa National Park Visitor Centre was built with sustainability and ecological impact at the fore front of the project. Both inside and out the national park centre was designed to complement and integrate with the surrounding environment.
Home to the renown pancake-shaped rock formations, blowholes and surge pools, the redevelopment of the Visitor Centre extensively upgrades key facilities at one of the most visited sites on the West Coast.
Due to its reliability and strength, Plymasters Euro Birch Multiply was chosen for joinery throughout the visitor space, including product displays and bespoke counters for the cafe and information centre. The long-lasting nature of birch and its quick growth also makes it a great renewable resource, contributing to the sustainability goals of this huge project.
Plymasters Euro Birch Multiply offers durability in high traffic areas with an aesthetically pleasing, light timber finish. Made with 100% birch and a marine grade glueline, it is a premium product that offers the strength needed for commercial spaces.
The attractive multiply layup of Plymasters Euro Birch Multiply allowed JB Joinery to create unique cabinetry with vertical lines, tying in with the vertical ceiling paneling and timber window cladding. The JB Joinery team creatively layered Euro Birch Multiply plywood both vertically and horizontally in the counters, shelves and cabinetry, resulting in striking joinery that emulates the imperfect lines found in nature and adds to the natural feel of the space.
The strong screw holding power of birch provides the peace of mind that JB Joinery’s cabinetry and displays will withstand engagement with guests and staff.
Ultimately, incorporating timber elements including the Euro Birch Multiply plywood helped to create a warm, welcoming space that effortlessly connects the indoor and outdoor spaces, and encourages visitors to explore all areas of the centre.
Externally the building includes a green roof and was designed to curved around the existing Nikau forest without disturbing it. Internally the building is clad with timber from the linings to the cabinetry. This adds the rich warmth and comfort of timber throughout the build.
Using timber products internally also adds to sustainability with long lasting natural products that carry external natural beauty through the building.
Plymasters Euro Birch Multiply was chosen for joinery from the product displays to the incredible, twisting counters created by Jb Joinery that replicates the natural motion of the surrounding West Coast. Our Euro Birch Multiply offers durability in high traffic areas with a beautiful, light timber finishes. The strength and long lasting nature of birch as well its quick growth making it a great renewable resource aiding the sustainability goals of this huge project.
Products used
