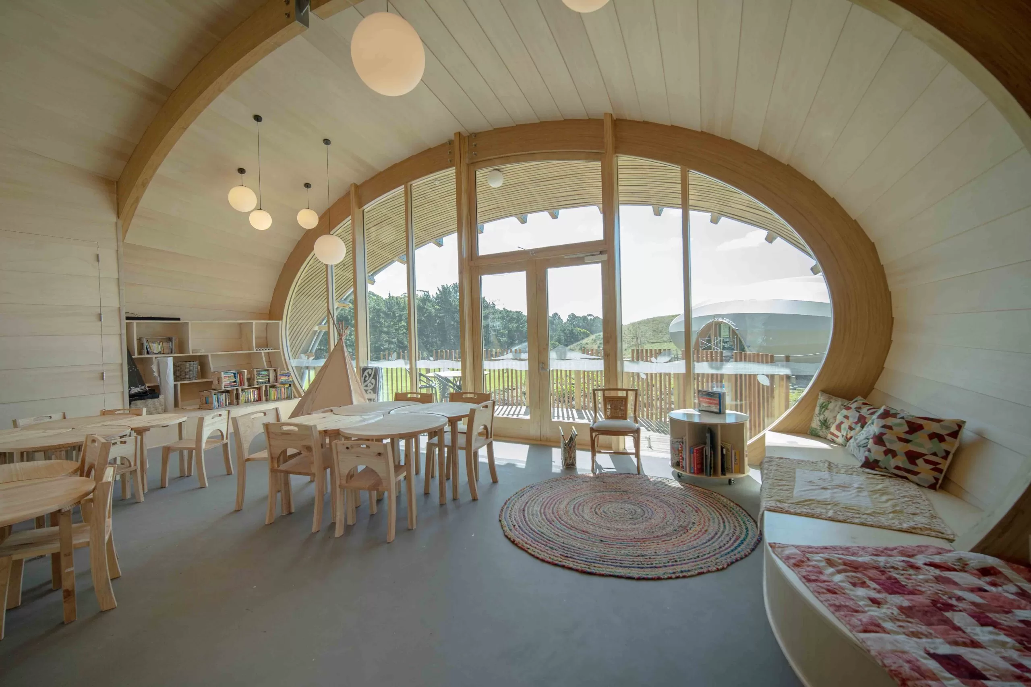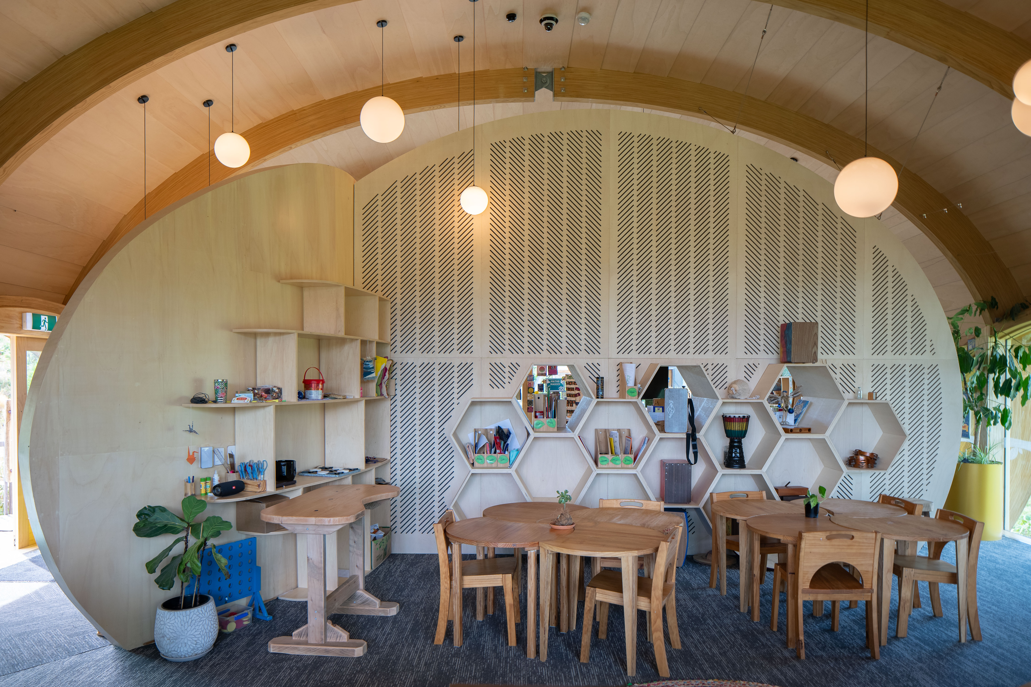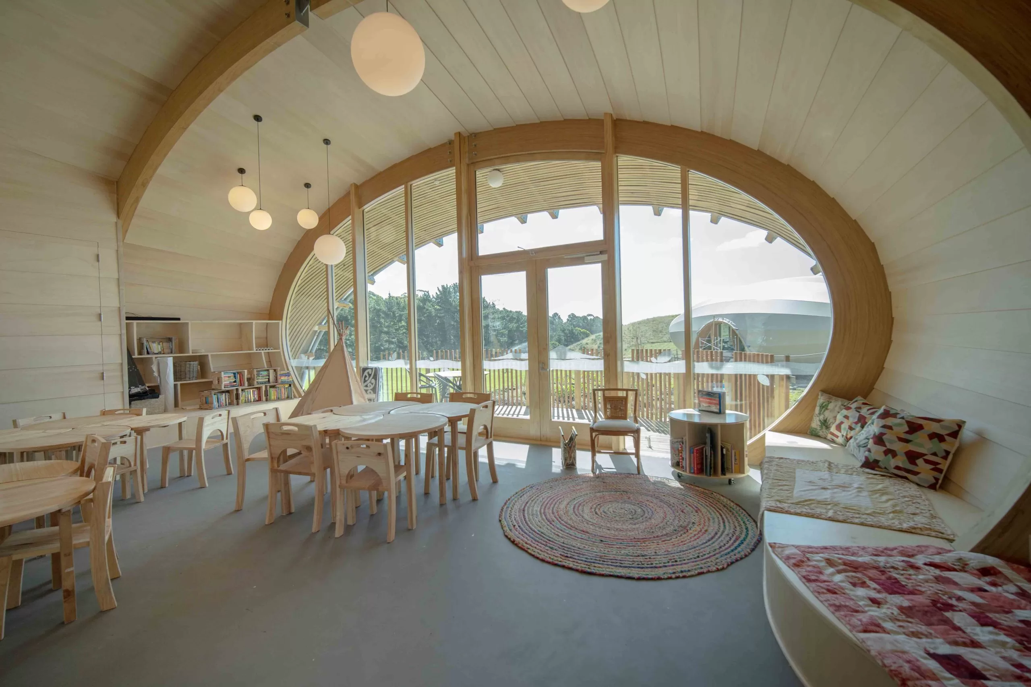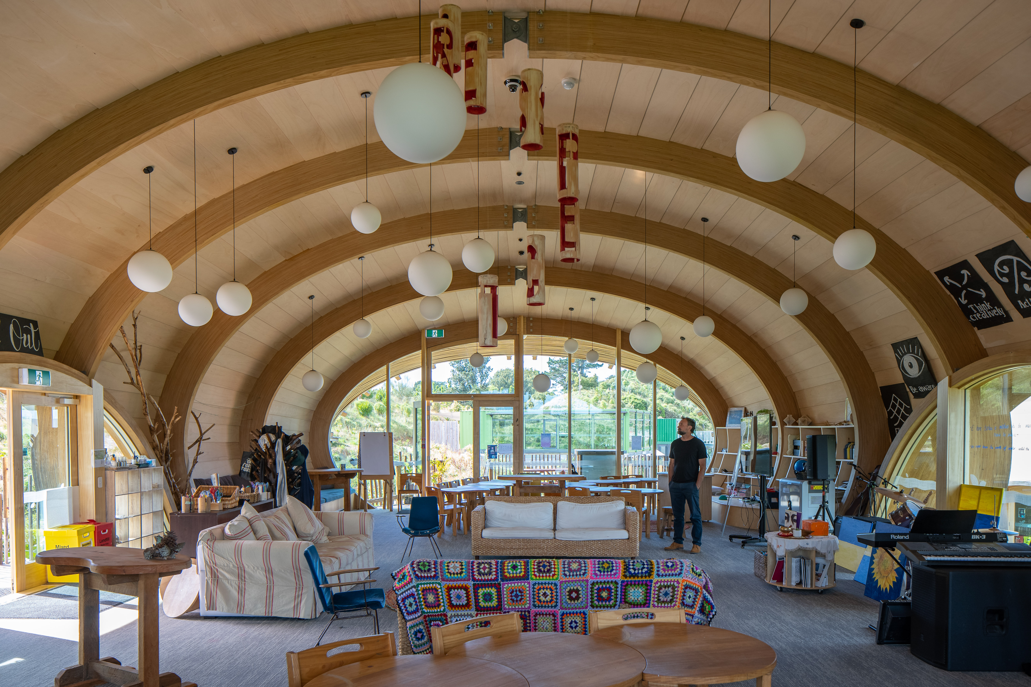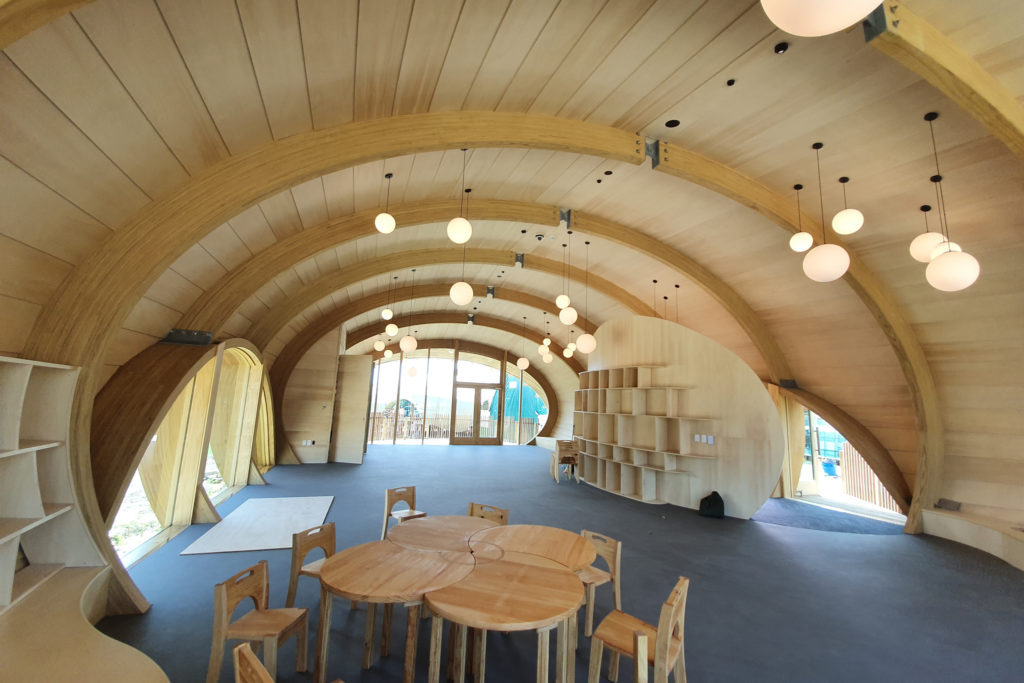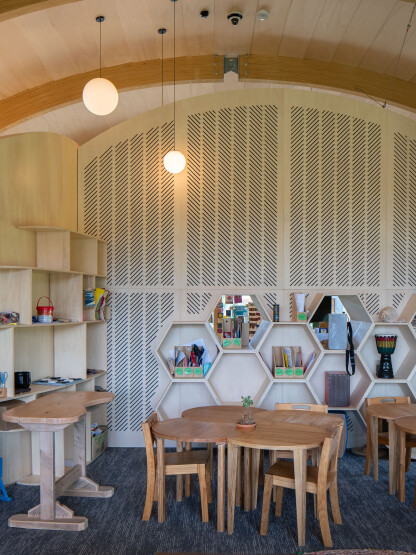Green School Taranaki
Green School is the first of its kind in New Zealand – both architecturally and in its educational offering. Designed by BOON Architects and Built by Clelands Construction.
The innovative and sustainable campus, located on a 60-hectare farm in Taranaki, is the work of BOON. Surrounded by rolling hills, next to the Oakura River and situated between Mount Taranaki and the Tasman Sea, it is an inspiring location for learning.
“In terms of the brief for the architecture of the school, it was to be physically and environmentally stunning,” says BOON managing director, Glenn Brebner.
“For the interior, we’ve used Plymasters plywood for material linings and a lot of the built-in joinery,” says Glenn. The fire retardant poplar ply allows the build to get the spread of flame requirements needed – a crucial aspect of educational structures.
By planking the plywood and lapping it through the interior, a warm and enveloping space is created.
“We knew that in the early stages of the school there were going to be a lot of the younger years spent here. To create a warm, inclusive and comfortable environment that made the learners feel safe and supported was really important. The waka interior is really designed to create that sense of nurture.”
Photography Credit: Aviation Productions
